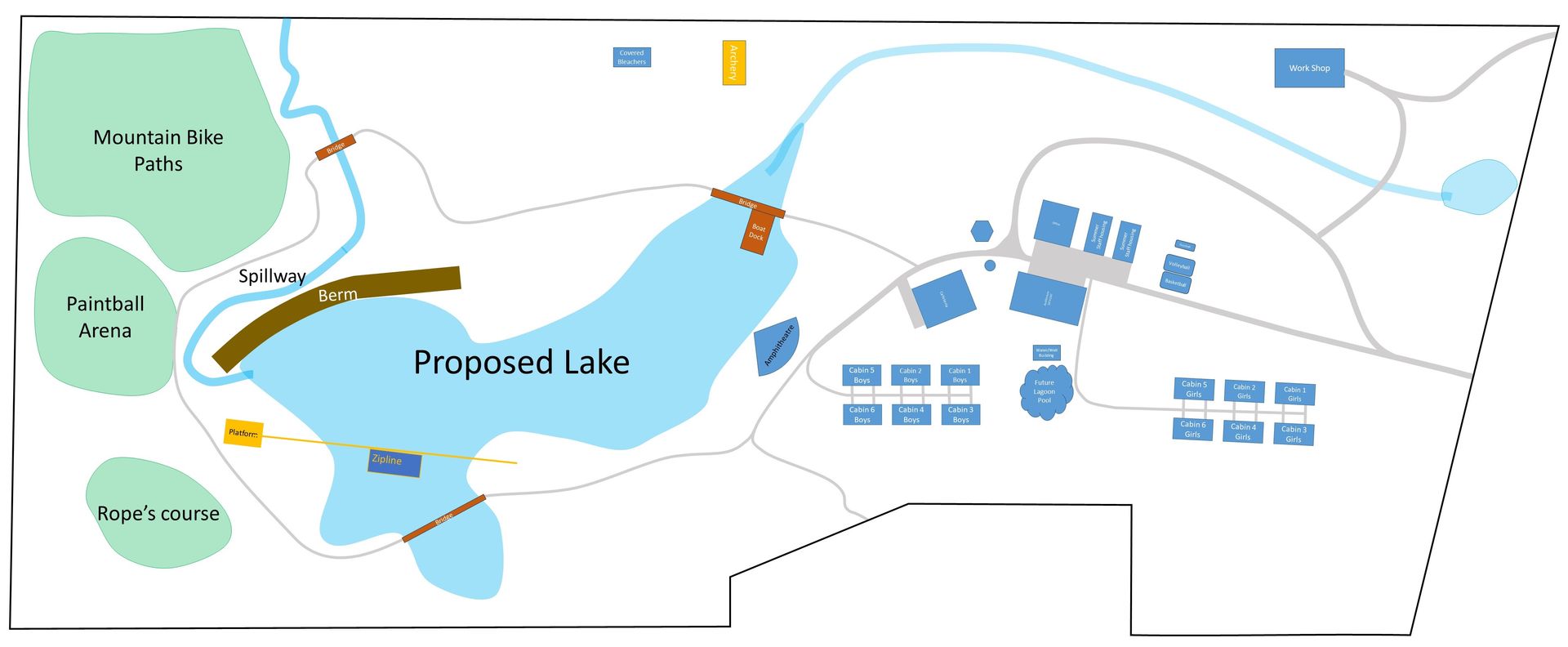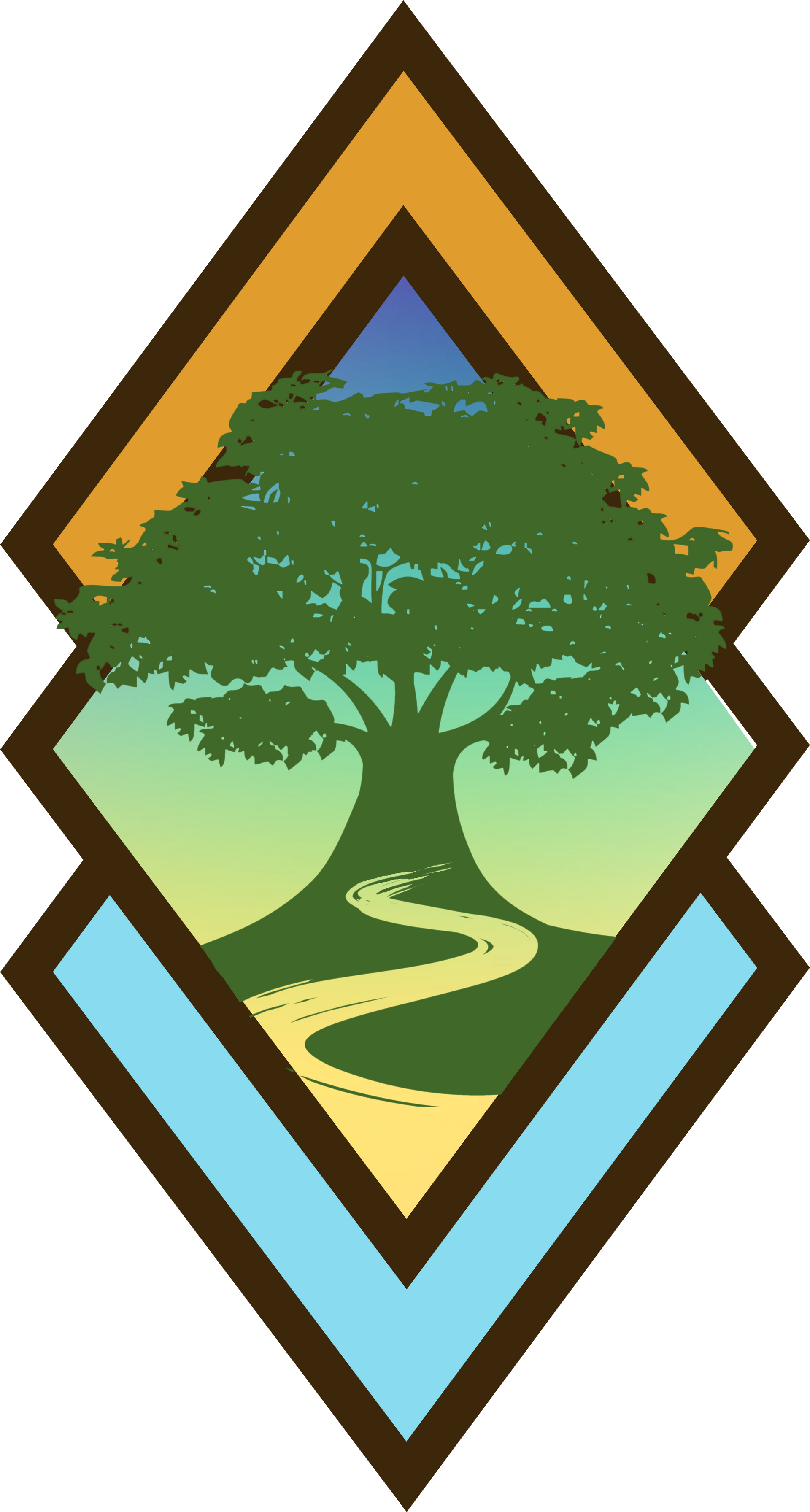Projected Goals
Our Master Plan

We Plan to Have a Variety of Activities!
Basketball Mechanical Bull
Gaga Ball Human Foosball
Wall Climbing Volleyball
Paintball Lagoon Swimming
Archery Attack Canoes
Zipline Bookstore
Snack Shop Horse Shoes Corn Hole Fishing
Craft Shop
Leather Magnets
Jewelry Wood Crafts
Keychains Painted Rocks
Cafeteria + Rec Room
Expected seating 250, with full commercial kitchen, restrooms, and recreation room
Auditorium
Seating for approximately 300, restrooms, with platform/stage
Office
An office building for camp business, counseling, and records keeping
Camper Cabin Duplexes
With ten bunks in each half with an additional bed for a counselor, one duplex holds up to twenty-two people.
Café/Snack Shop
A shop equipped with both coffee products for the morning as well as snacks and drinks throughout the day.
Summer Staff Housing
Four apartment suites per building, with full bathroom and kitchenette
Mailing Address:
P.O. Box 185,
Mart, TX, 76664
Physical Address:
4126 FM147,
Thornton, TX 76687
All Rights Reserved | Deep Roots Ranch | Powered by Spirelight Web
